Our Master Bedroom Remodel: Part I <The Bathroom>
Mood board by Devon Grace Interiors
There’s nothing like waiting for a pandemic to kick-off a massive home remodeling project. If you haven’t ever experienced this before, I highly recommend you save your sanity and hold off on construction because there is nothing like sanitizing a house daily and double quarantining your entire family, dog included, from a construction crew. But, you know the Grange Family, we like a challenge. God forbid we ever be bored!
In all truth, our master bedroom remodel and planning began in February 2019 and didn’t full commence until March 2020. It took THAT long to interview, hire, fire, re-interview and re-hire a team of people that not only got our vision, but were within our budget and cognizant of the fact that we had to live under the same roof with a complete demolition. Did we mention a pandemic and homeschooling? Ahhhh yes, enter daily happy hours and a shitload of dust!
For the first part of our reveal, we are going to visit our 1980’s bathroom complete with blue, plush carpeting, a jacuzzi tub, mismatched hardware and a bathroom stall of a shower. I often would scratch my head wondering what the original owners were thinking but that got me absolutely nowhere. And if you’ve been following me long enough, you observed all my photos and just how bad our bedroom was. Horrible storage, cheap finishes…the works. It took eight years to get to this point!
But the finished product…well, let’s take a look!
This is only the first part of a three-part series but what do you think? I can honestly tell you that my husband and I are over the moon with the finished product. Amidst shipping delays and living in chaos for 3.5 months, it was so worth it in the end. Our bathroom, and room, have become this sanctuary in which I actually want to spend more time in and enjoy.
The first item that got use was the tub, naturally, and I’ve been struggling ever since to kick my kids out of my bathroom but hey, who wouldn’t want to spend time here?! It mimics some of the very best hotel suites I’ve stayed in. It’s clean, bright, minimalist, modern and serene.
Special thanks to the two teams <links listed below> who turned our vision into a reality. Patience and tons of creative, hard work is what brought this project over the finish line. There was no way Jack nor I could have managed this project along with all the different vendors needed to complete this project. I promise you, there was NO WAY. And this is also the first time we brought in a design team which was somewhat scary at first but proved to be the best possible fit for our needs and lifestyle. <more on that in a later post along with some pragmatic tips and tricks in selecting the right vendors>
Photography: Hallie Duesenberg
Tub Collaboration: Signature Hardware
Interior Design Firm: Devon Grace interiors
Construction and Project Management: Bart’s Remodel
Sanity: Failla Wines




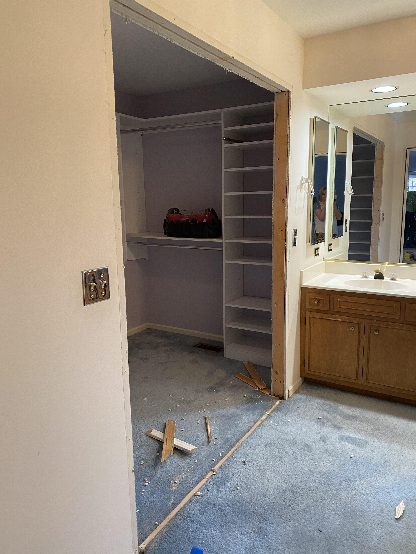
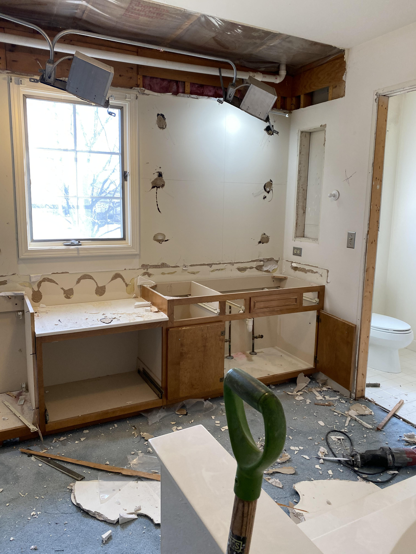
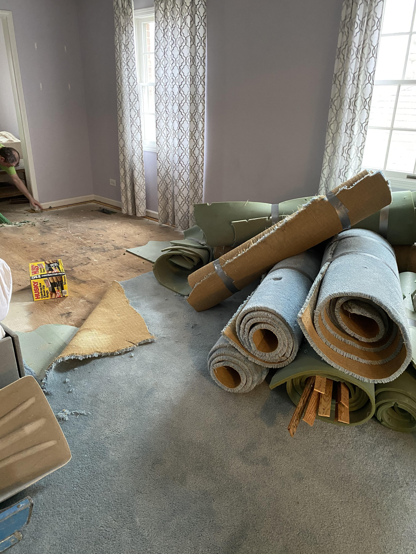
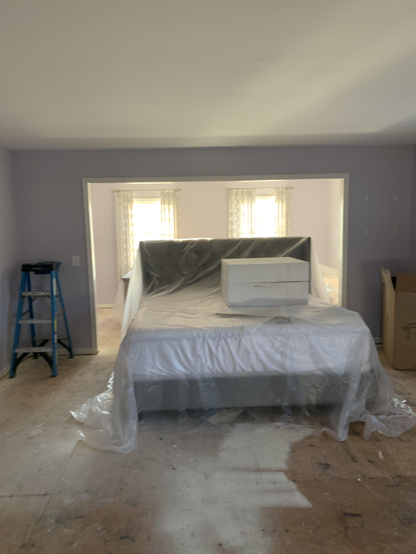
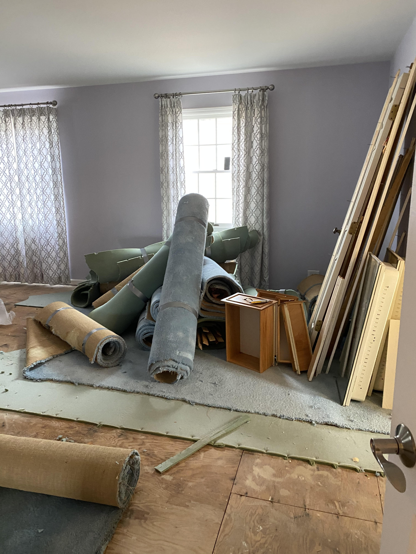




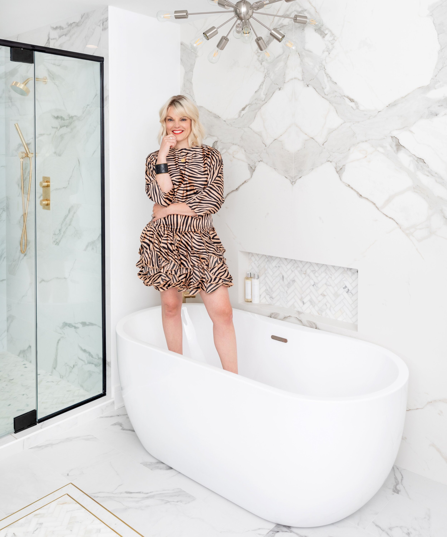
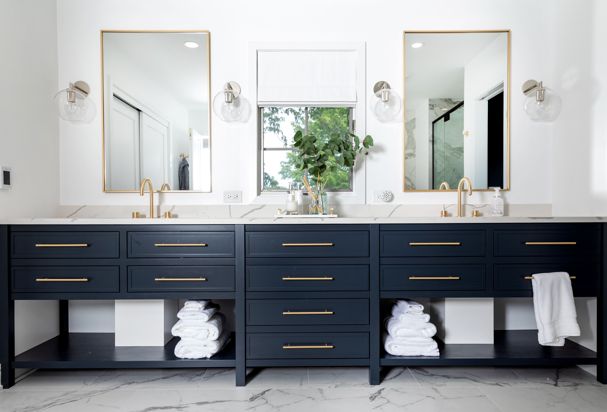
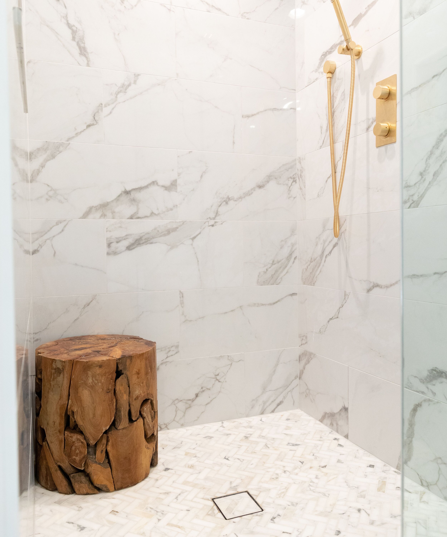
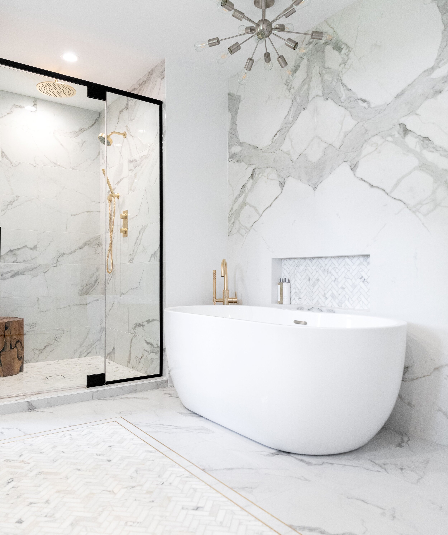
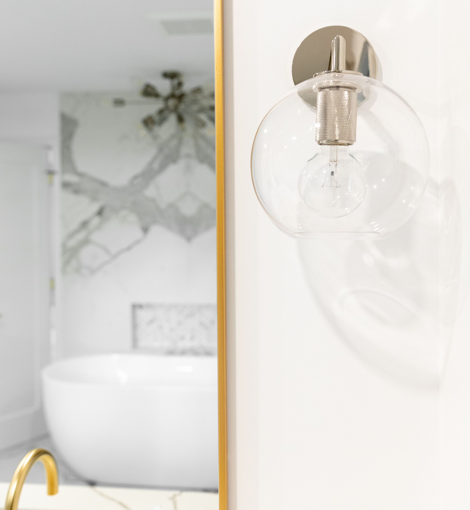
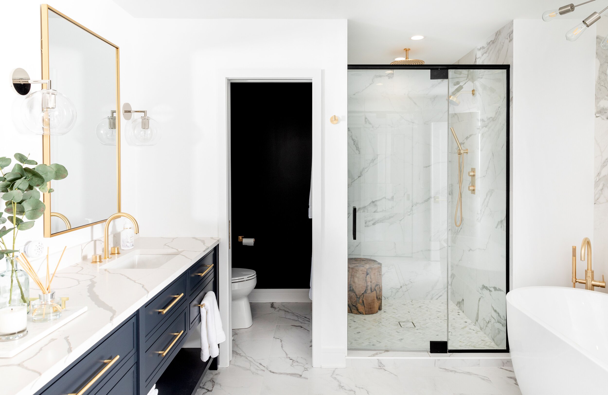
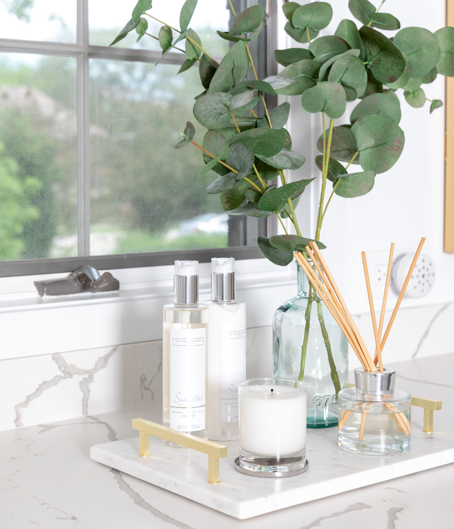
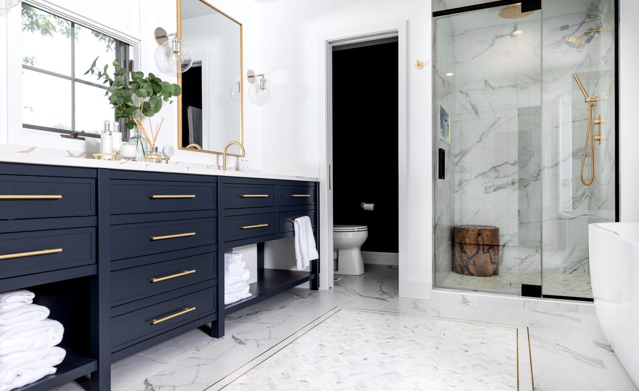
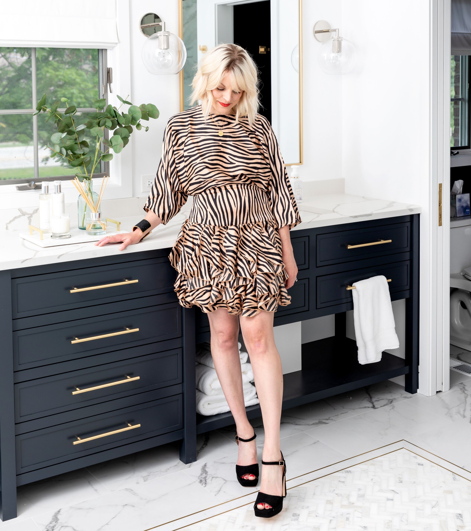



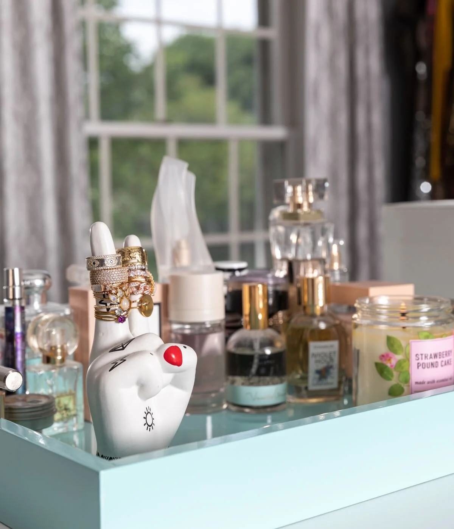





We inherited my parents French, dining room table when we bought the house and it’s one of my favorite pieces. The natural wood and curvature fit perfectly into our formal dining room despite being over 20 years old. They don’t make furniture like this any longer. Along with it, we inherited the formal dining chairs which we repaired and reupholstered as well.